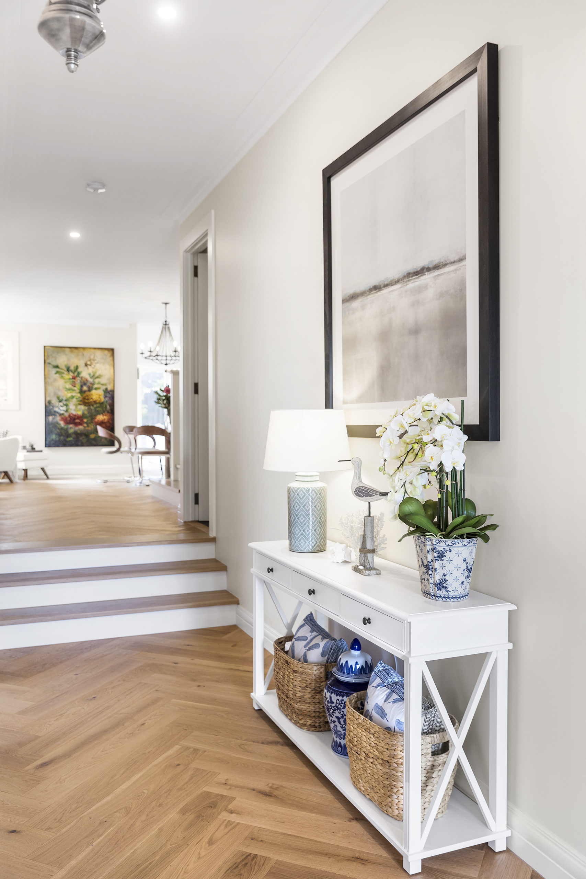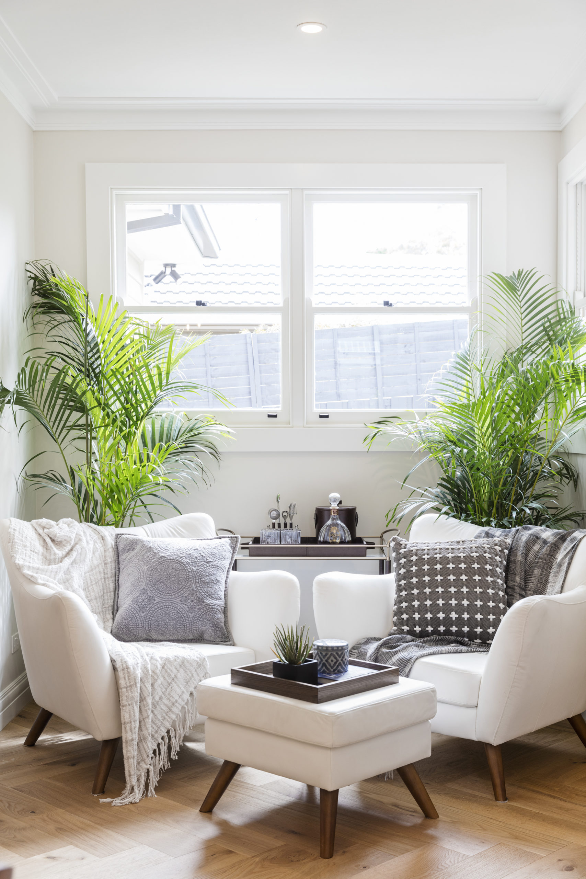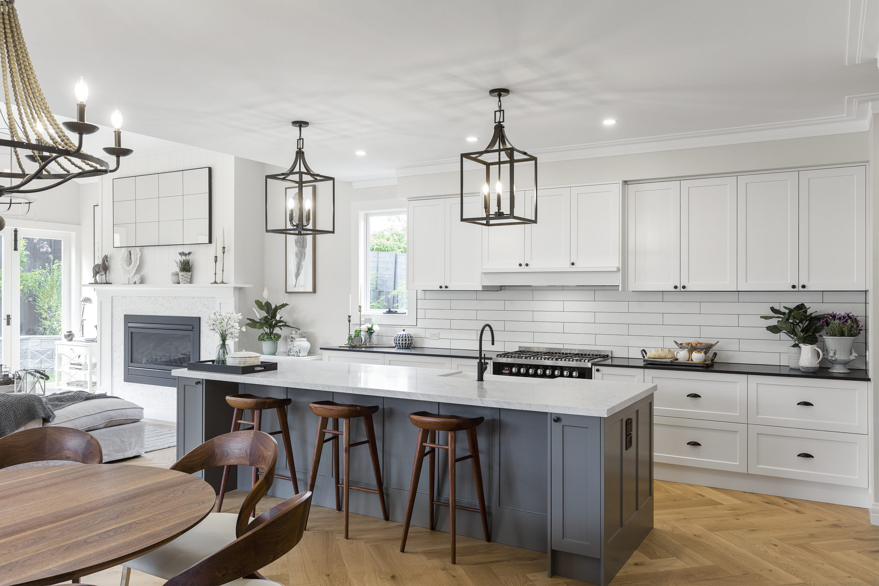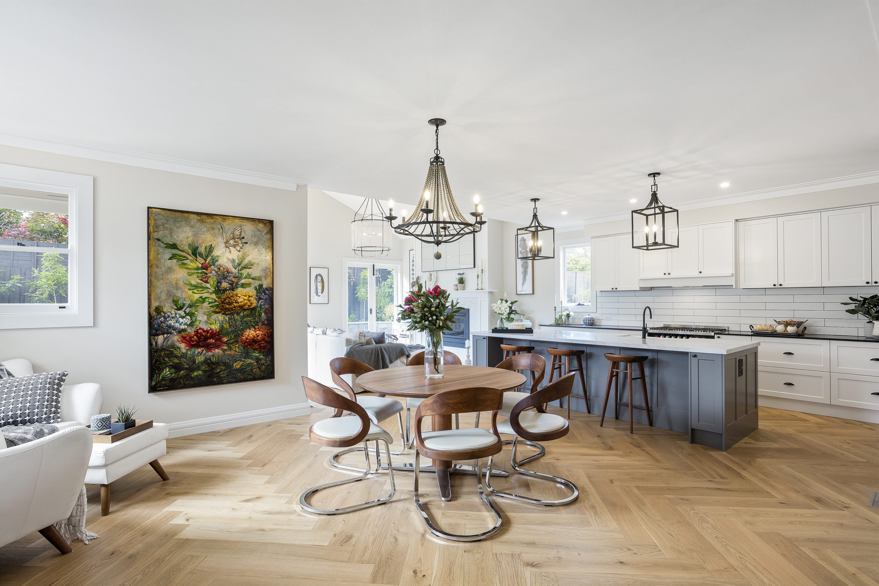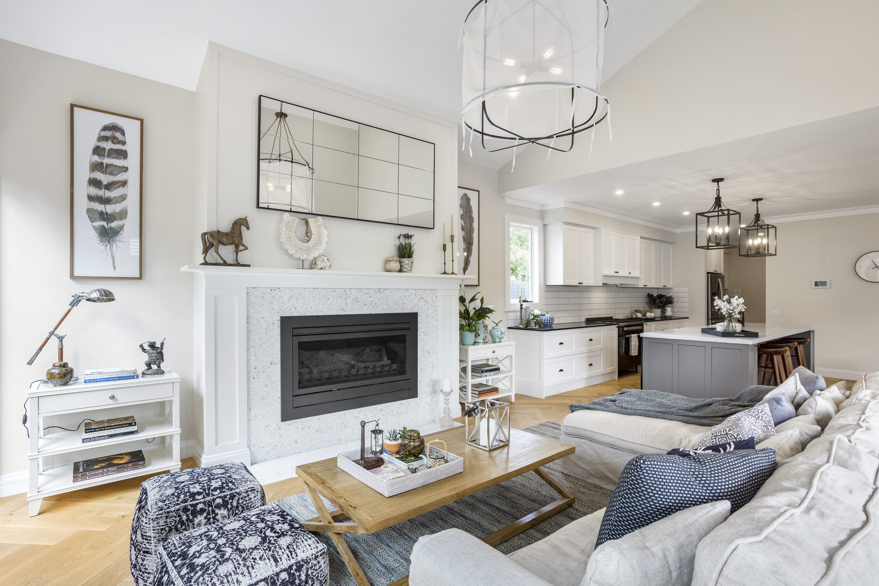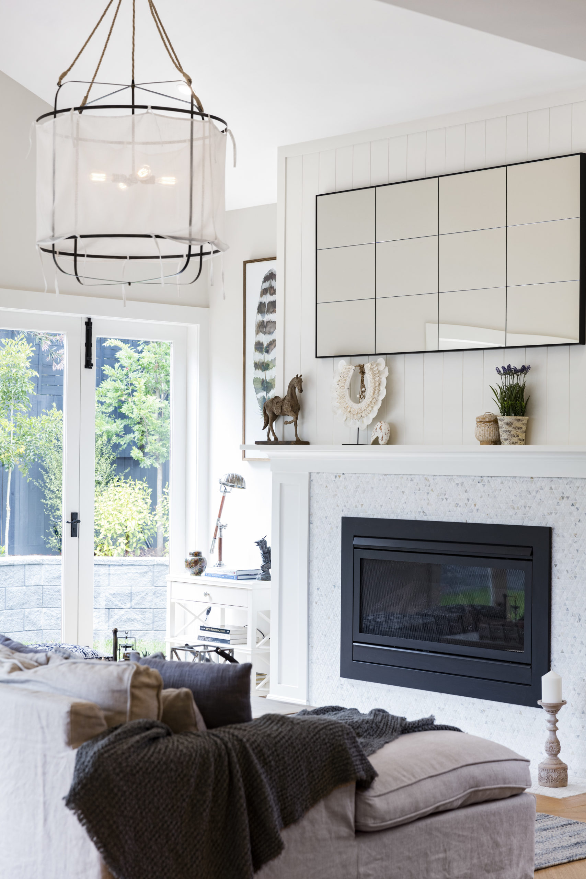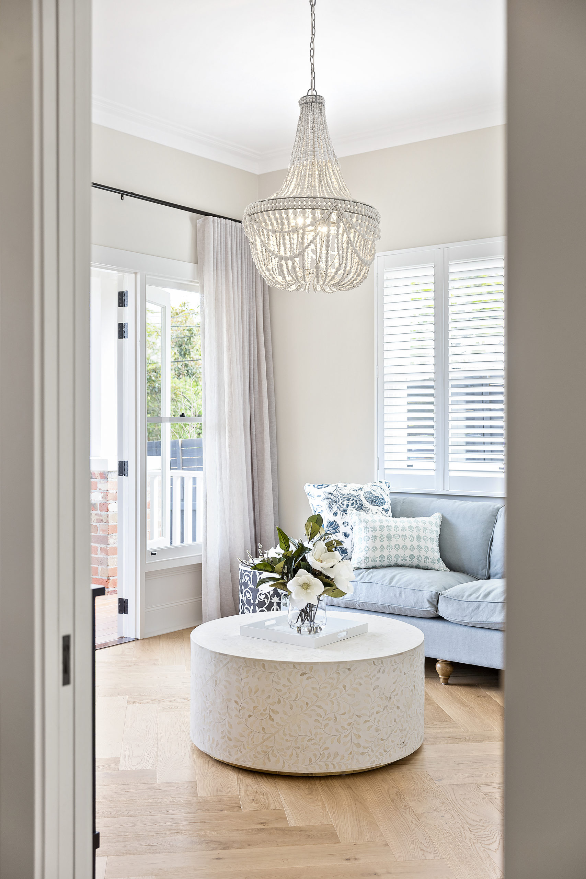Mitcham Project
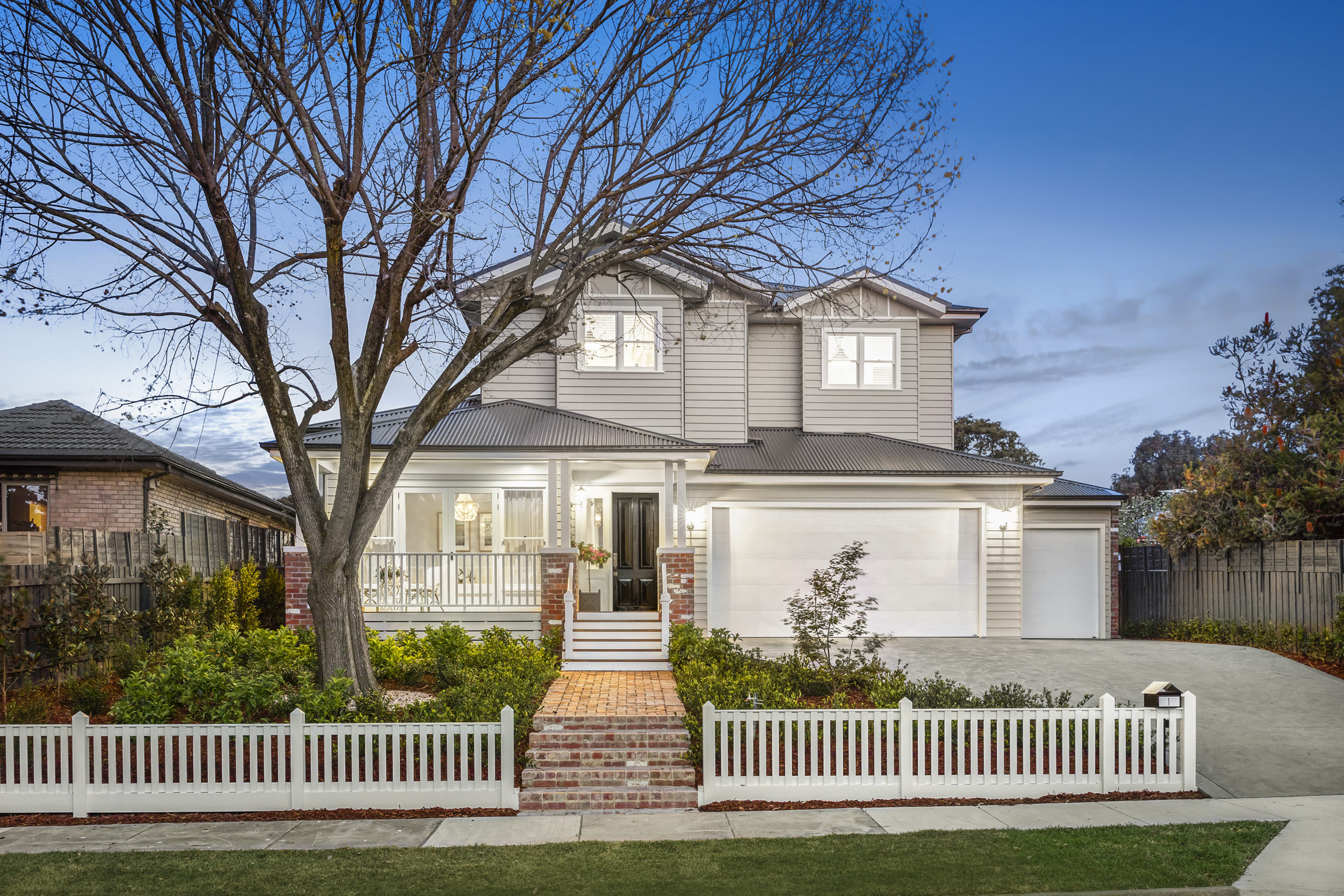
PROJECT BRIEF
A sanctuary of considered luxury in the heart of Mitcham, this home is blessed with luxuriously-proportioned interiors adorned with high quality imported and local materials including European Oak parquetry floors, plantation shutters, custom lighting and on-trend matte black tapware.
A well-considered double-storey floorplan sees five bedrooms serviced by three elegant bathrooms and two powder rooms. The master bedroom replete with an indulgent walk-in wardrobe and twin vanity ensuite with free-standing bath.
The formal lounge is complete with French doors to the front verandah, an expansive open-plan main living/dining zone plus an upstairs rumpus for the kids to enjoy.
The kitchen is finished with Carrara marble and granite-topped benches with butler’s pantry, Miele and Ilve appliances, and the wine fridge. Stacker doors to the north-facing alfresco create a seamless entertaining connection between house and garden.
