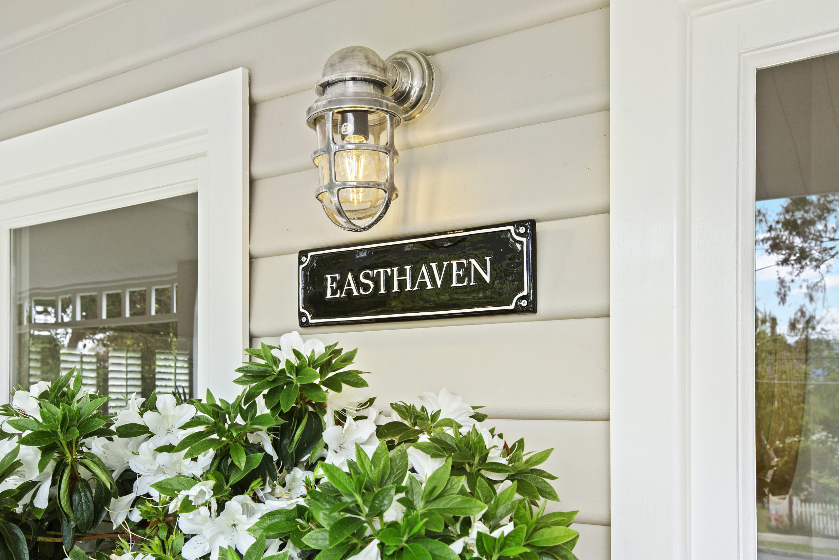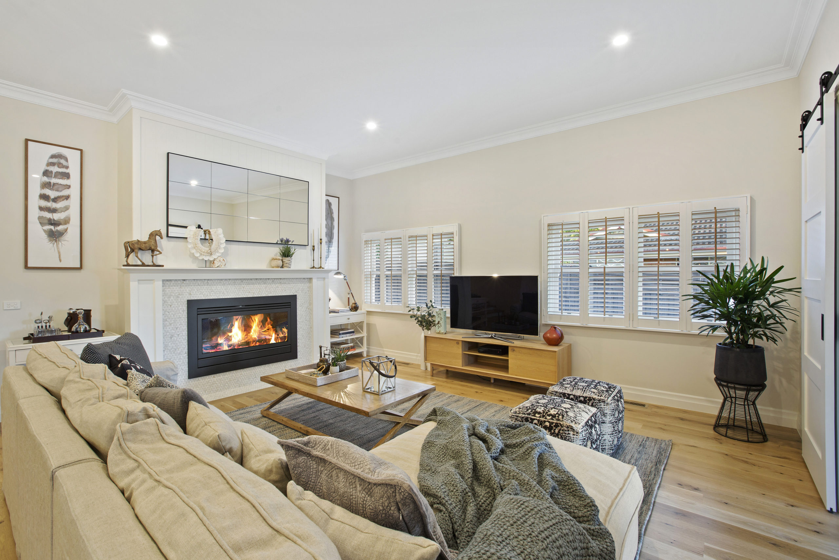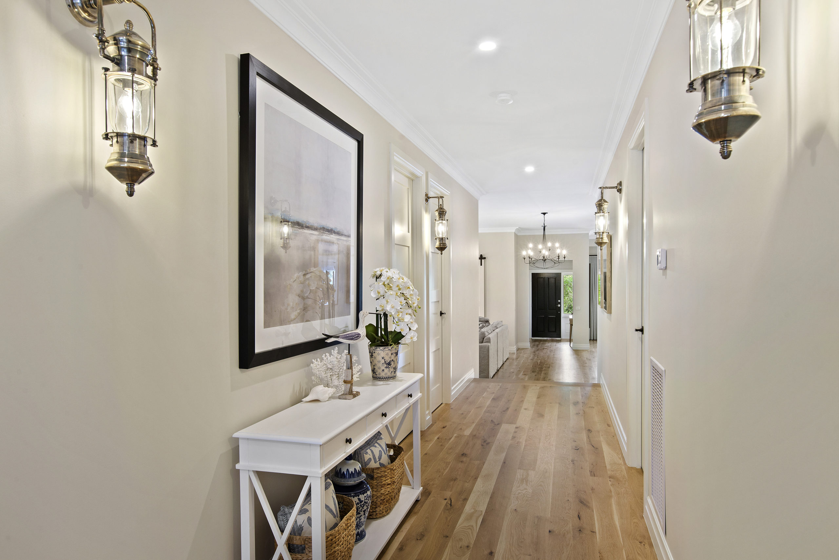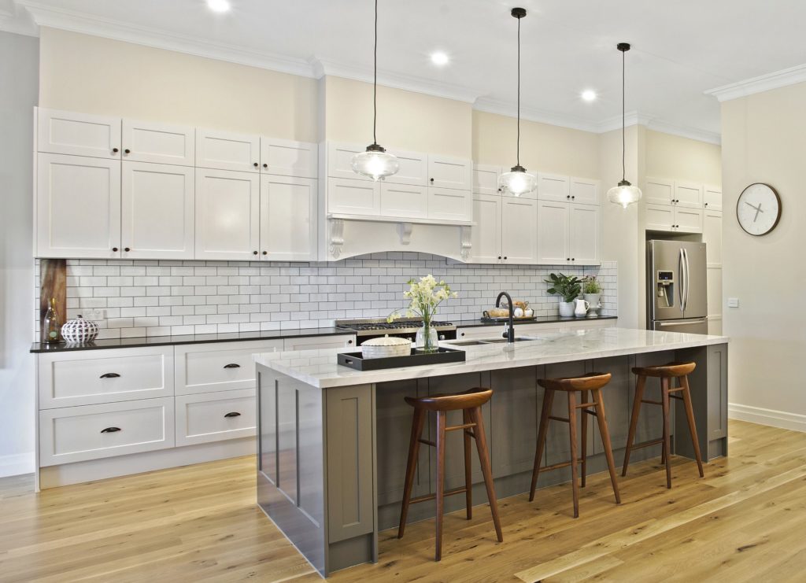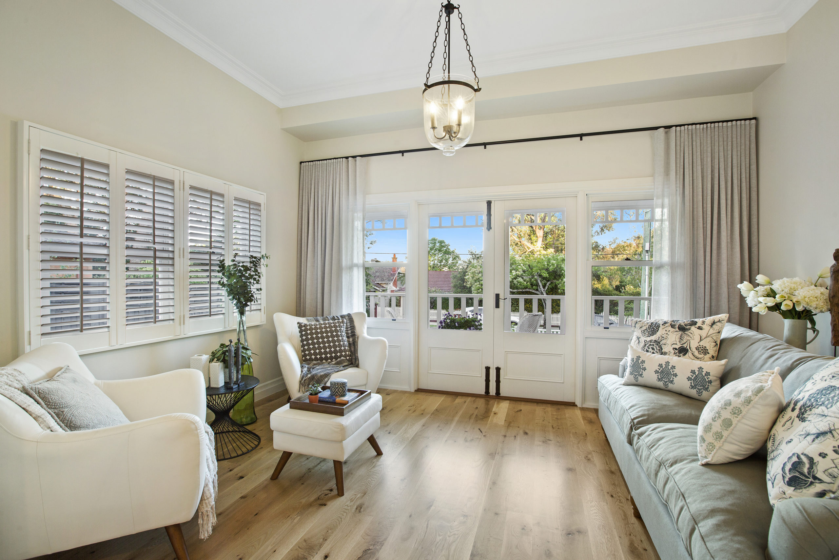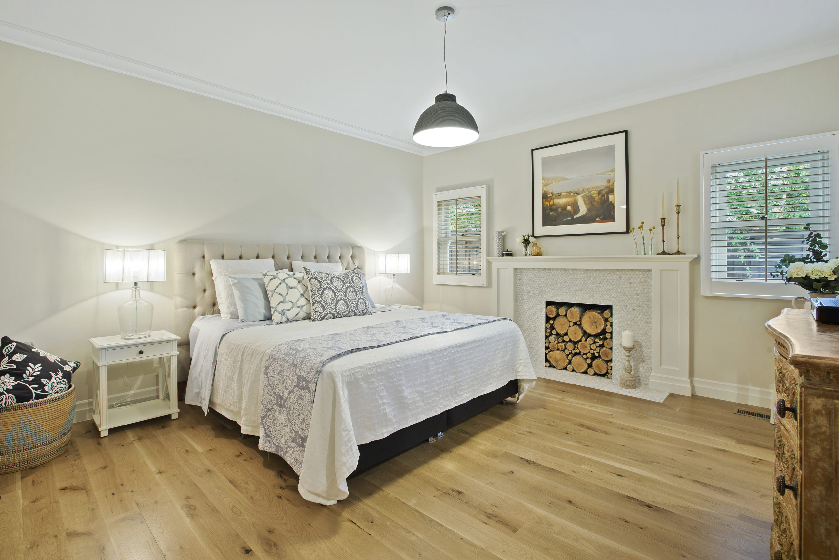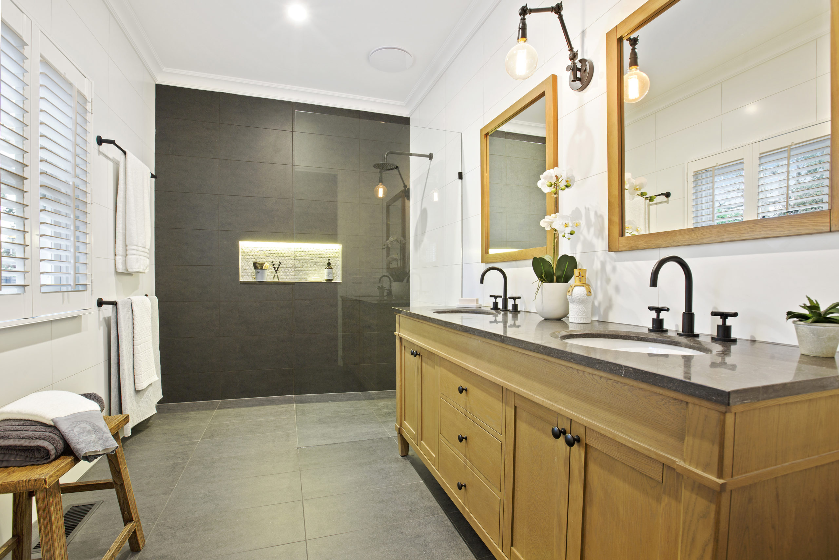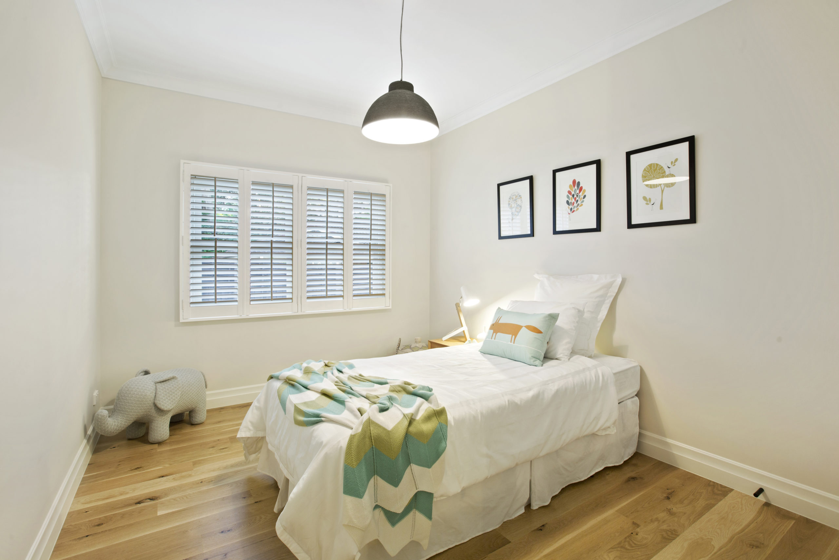Croydon Project
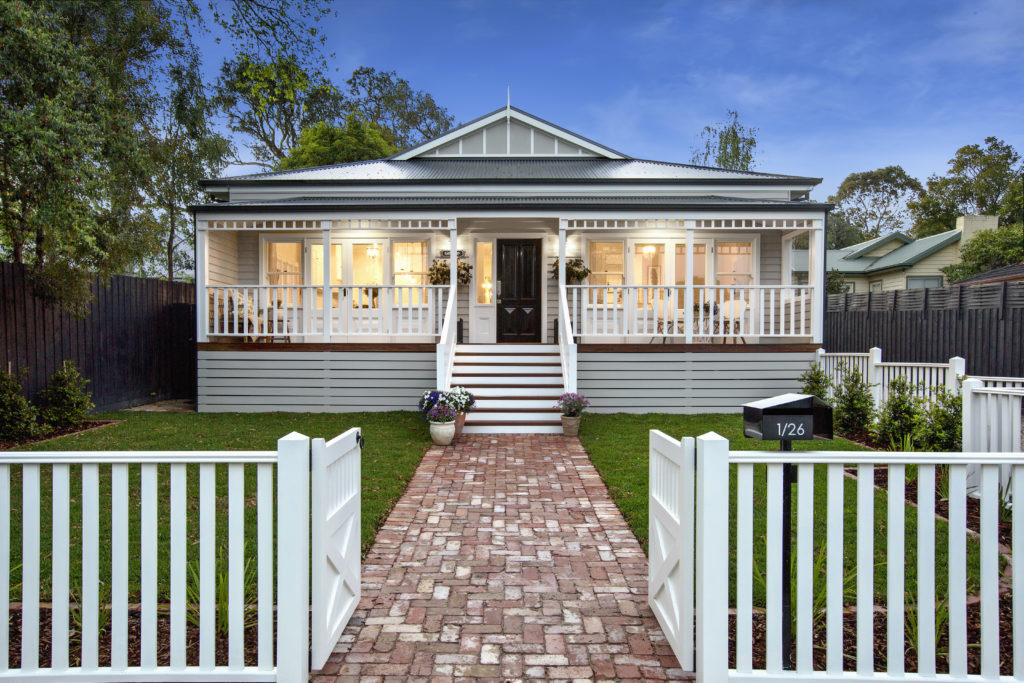
PROJECT BRIEF
This uncompromising new home takes inspiration from the luxurious beachfront estates and inviting holiday houses of New York’s Long Island. Generously proportioned and with the right amount of detail to maintain a fresh, bright and breezy feel, it weaves together traditional Victorian architecture with the sophisticated airiness of the Hampton’s style. "Easthaven" is therefore, and will remain for you timeless and enduring — speaking of a bygone era when family and home were synonymous with each other.
To ensure a free-flowing and family-friendly abode, entry to the house features three metre high ceilings enveloping a gracious open plan living, dining and kitchen experience. Off this space is a separate formal living room. The gourmet kitchen with its stone benchtop, Ilve stove and Blum soft-close hinge and pull-out systems is a cook's delight, and includes a huge three metre island bench in Thassos marble and a spacious walk-in pantry.
Following the American Oak flooring throughout, you will be immediately struck by the grand hallway leading to four king-sized bedrooms including a sumptuous master suite replete with romantic fireplace, large ensuite and WIRs. At the end of the hallway is a study/fifth bedroom option, laundry featuring a stone benchtop, and a sizeable rumpus room that opens out to a Spotted Gum deck.
